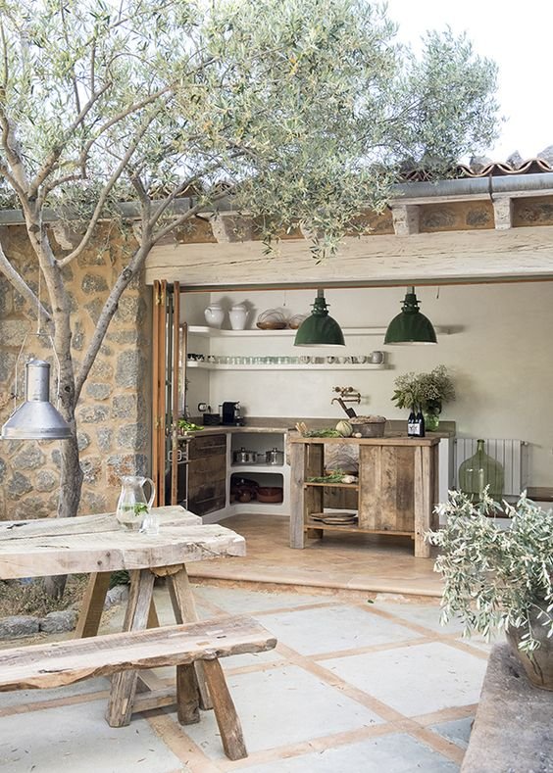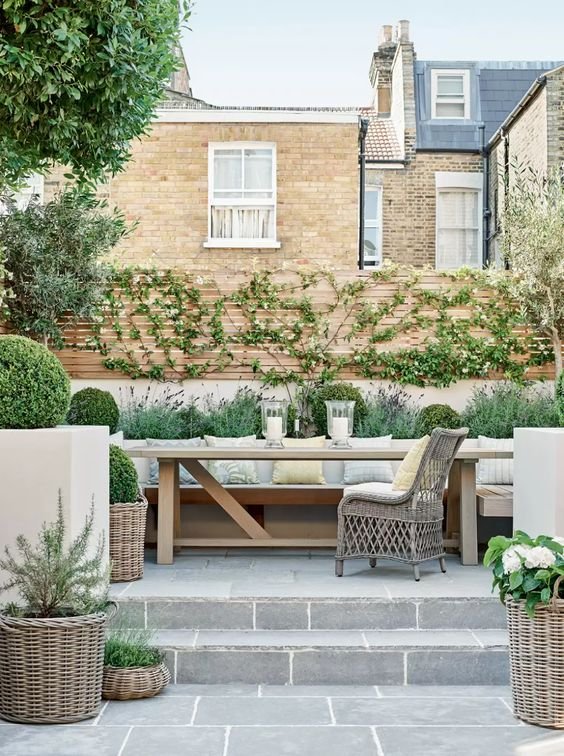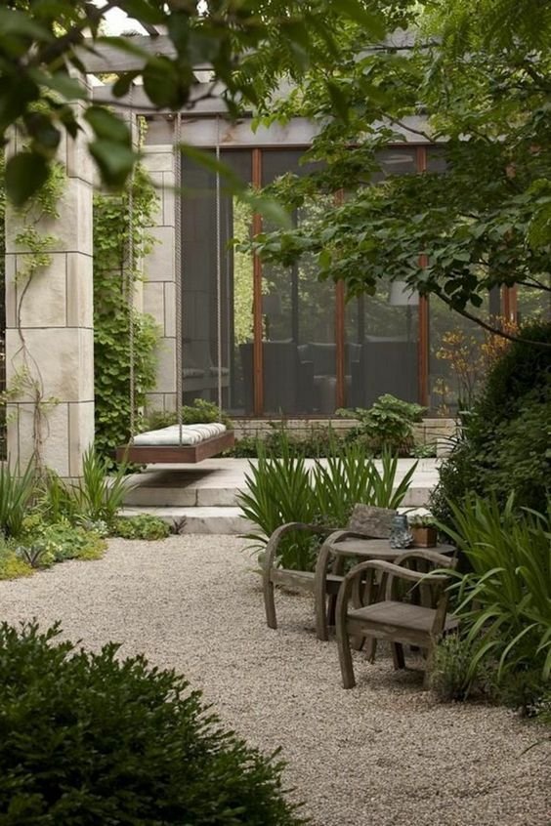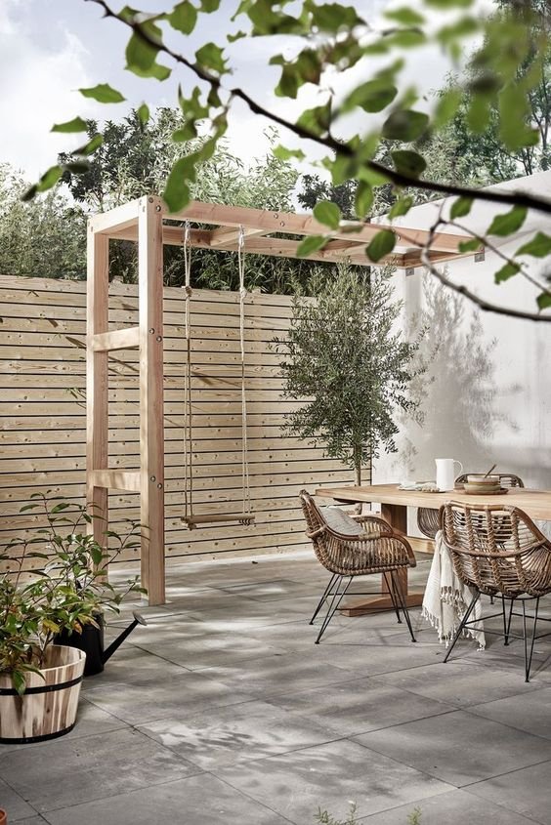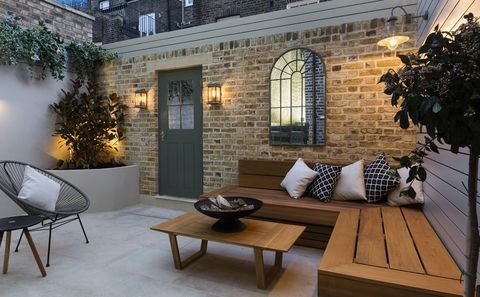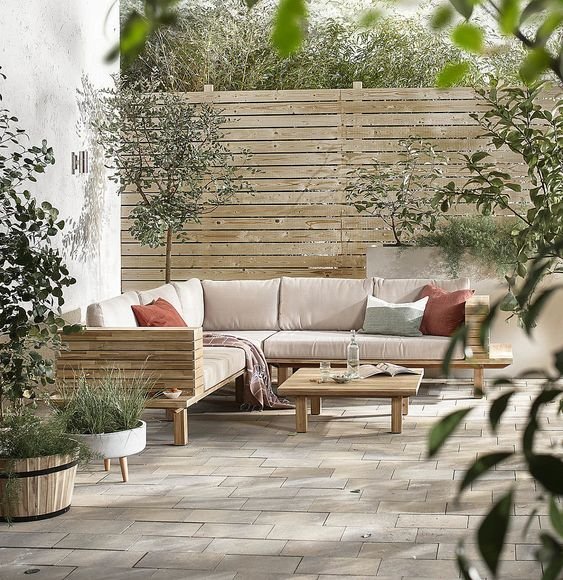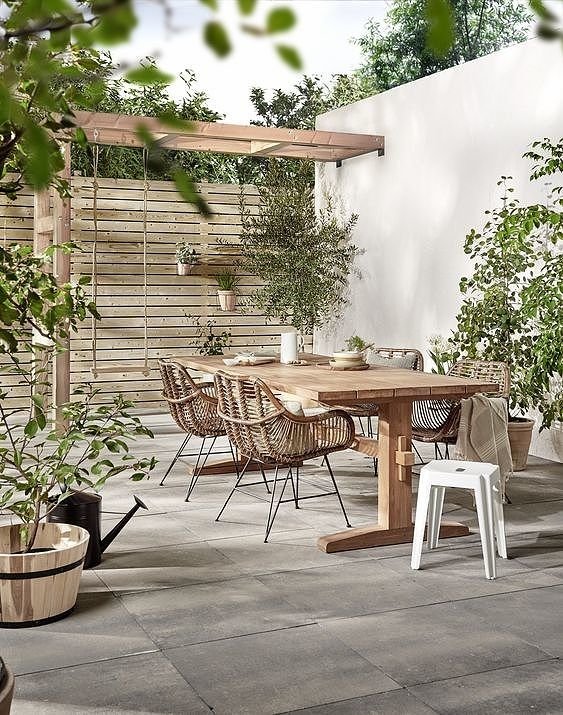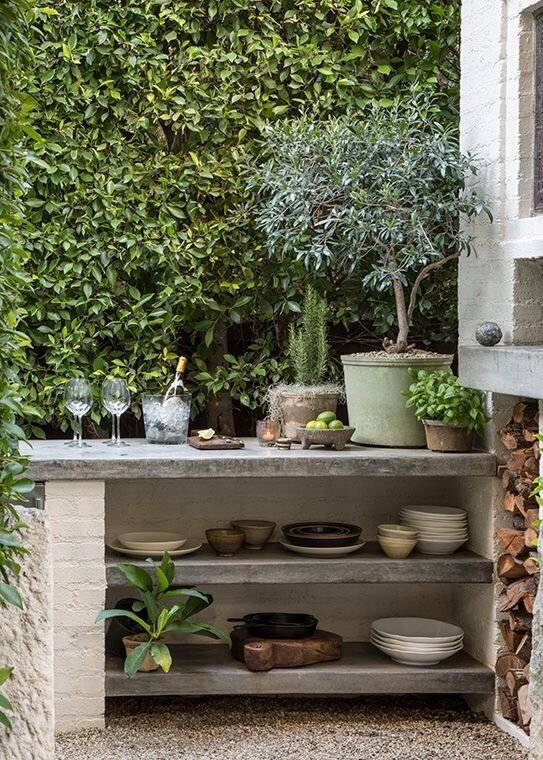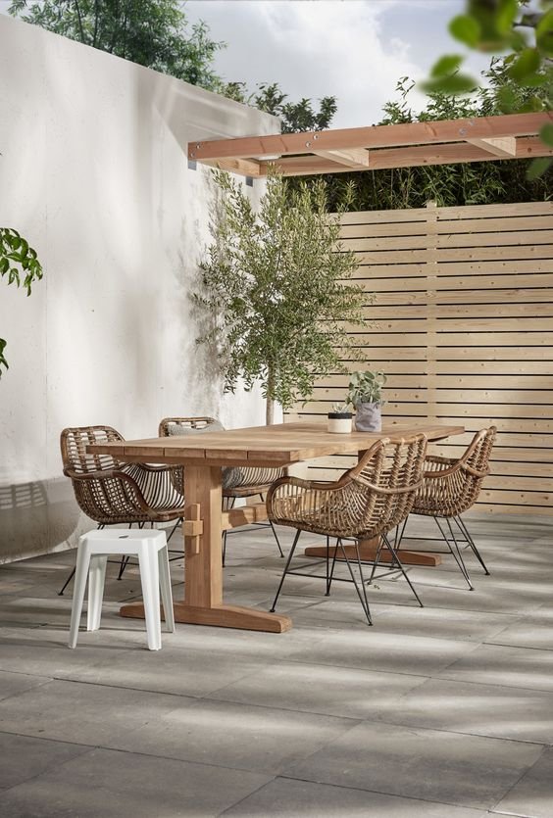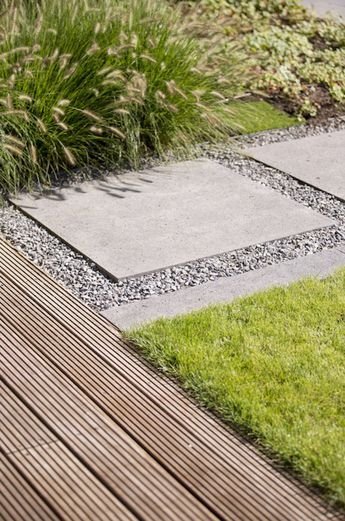tribeca penthouse rooftop.
Expansion of Tribeca Penthouse and reformat of living space. The vision was to expand and simplify. The floor plan spread out, wall openings captured more skyline, and overall number of terraces increased. We worked closely with the Architect to develop a design and palate of materials that would speak to materials on the interior as well as carry your eyes through the space without too much repetition.
The large L-shaped terrace on this project was a mixture of new and old. The layout and wooden planter boxes were to be based on the previous installation. Zinc-finish and Clay planters were used at focal points and a new kitchenette added functionality and visual appeal. We included a programmable LED strip along the wall coping to add colorful glow to the terrace at night as well as motorized awnings to provide shade and privacy during the day.
The rear terraces offered an opportunity to use larger plant material and climbing vines. Clay pot and zinc-finish planters line the perimeter of these terraces and add a touch of privacy.
*ROLE : In collaboration with Town & Gardens Ltd. project management + design
